- | Housing Housing
- | Policy Briefs Policy Briefs
- |
Ordinances at Work: Seven Communities That Welcome Accessory Dwelling Units
Many cities want to encourage the creation of accessory dwelling units (ADUs), which are small, secondary residences beside or within a principal dwelling. Depending on region and style, these units can be called carriage houses, FROGs, pocket cottages, mortgage helpers, casitas, granny pods, garden apartments, trailers, English basements, and in-law suites, among other things.
A community’s success in creating ADUs depends on many factors, including local builders’ experience, the size and layout of existing housing, and rental demand.
One necessary ingredient is an ADU ordinance that aligns with the local government’s goal of creating ADUs. This policy brief describes seven excellent real-world ADU ordinances that other governments can adapt. The model ordinances are from cities (and one county) with differing development styles, wealth levels, and state regulatory environments. Although we looked all over the country, figure 1 (page 3) shows a clear pattern: West Coast communities and southern college towns are the leaders in ADU ordinances.
What Makes a Successful ADU Ordinance?
The proof of the pudding is in the eating, and the proof of an ADU ordinance is in the permits. All else being equal, fewer restrictions result in more permits. Of course, some aspects of an ordinance are more important than others. In table 1, we highlight attributes of ADU ordinances that practitioners and researchers have identified as the most important. The best ordinances are those for which the following questions can be answered with a yes:
- Are new-construction, detached ADUs allowed on lots of any size? Many ADUs are built from the ground up or manufactured off-site. Although interior ADUs, such as basement apartments, are common in some places, most existing houses do not have the space or layout for an interior ADU. Some cities allow only interior or attached ADUs or require large lots for detached ADUs, which limits how many can be built.
- Are separate rentals allowed? What about short-term rentals? None of our model cities require owner occupancy in order to rent the ADU and principal residence. The two units can be rented to distinct households. And in some of our model cities, short-term rentals are allowed, at least when there is an owner-occupant in the principal unit. ADU expert Kol Peterson argues that an owner occupancy requirement for long-term rentals is the greatest “poison pill” to ADU construction because it reduces the appraisal and resale value of an ADU. Without the ability to finance construction costs and predictably recoup those costs at sale, few will build an ADU.
- Is parking market-based? Unlike many jurisdictions, our model cities largely allow homeowners to provide as much or as little parking as they choose. Parking spaces are costly and, in some cases, nearly impossible given the geometry of the lot. Existing garages are often candidates for ADU conversion. Homeowners, not regulators, are in a good position to judge their own parking needs. If street parking becomes scarce in certain neighborhoods, cities can manage demand by using parking permits, meters, or time-limited parking.
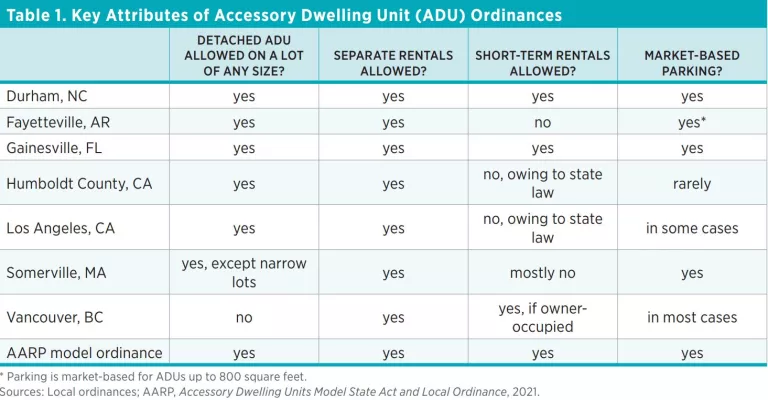
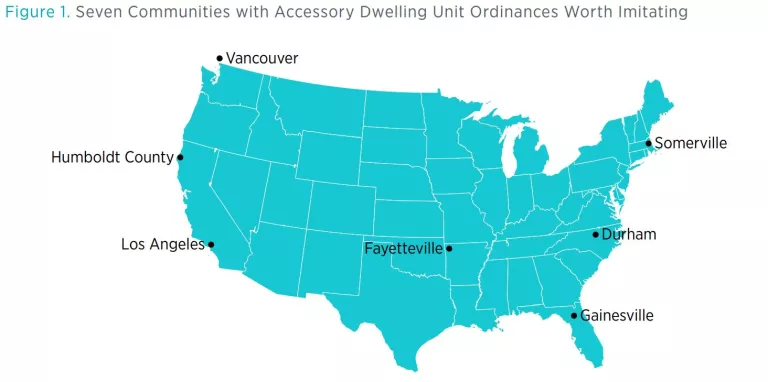
One type of ADU restriction that does not appear to be especially important is size. In Vancouver, detached “laneway homes” are limited to 644 square feet on a typical, 33-foot-wide lot, but that has not prevented rapid construction. However, context matters. The same limit would be suffocating if it were applied to Vancouver’s interior “secondary suites,” which often occupy an entire floor of a house.
When drafting an ADU ordinance, city staff should select a representative sample of real land parcels and collaborate with local builders to mock up a variety of ADU plans for each one using models common in similar cities. Then they should check the plans against the applicable lot coverage, setback, floor area ratio, height, and utility rules. If most of the mock plans violate one or more regulations, the ADU ordinance is unlikely to be effective as drafted: it needs more work.
Durham, North Carolina
Durham, the home of Duke University and North Carolina Central University, takes a hands-off approach to ADUs. The city notes that there is no reliable count of the number of ADUs in its jurisdiction, though it does report that 253 detached ADUs are included in the tax roll. That number suggests that there is one detached ADU for every 490 single-family homes. Depending on how much of the ADU iceberg is invisible, there may be far more.
Durham has no owner-occupancy requirement, thanks to state case law, and the city removed a minimum parking requirement for ADUs in 2017.
The city’s ADU ordinance is a model of brevity, with fewer than 500 words. It gives the dimensional limits for ADUs, but it also clarifies several freedoms, including “no additional parking is required” and “no special use permit is required.”
Fayetteville, Arkansas, and Gainesville, Florida
Two other southern college towns—sites of the University of Arkansas and the University of Florida—recently amended their zoning codes to welcome ADUs.
Fayetteville allows the most ADU square footage of any of our model cities, which makes sense given the large lots and low densities in much of the city. Not only does Fayetteville allow ADUs to be up to 1,200 square feet, it also allows two ADUs per lot—one internal, one external. ADUs above 800 square feet require additional parking. The city is in the process of writing short-term rental regulations; such rentals have been technically illegal but tolerated.
Gainesville’s ordinance, like Fayetteville’s, allows up to two ADUs per lot, although it caps the size at 850 square feet. Its 2020 reform is notable for what was struck from the code. Not only did the city drop parking and owner-occupancy requirements, but also it removed subjective style standards that required the ADU to be “consistent and compatible” with the principal dwelling. Gainesville also upgraded ADUs from “requires a special use permit” to “permitted by right” status in all residential zones.
Cities looking to welcome ADUs would do well to follow Fayetteville’s and Gainesville’s examples, not only in what code to add but in what to remove.
Humboldt County and Los Angeles, California
After a flurry of statewide laws promoting ADU development, every California jurisdiction now has rules friendly to ADUs. So the same basic rules apply in Humboldt County’s secluded valleys and on the boulevards of Los Angeles. However, the different contexts mean that ADUs are built differently and each jurisdiction focuses on local needs.
Humboldt County welcomes ADUs in all forms: moveable tiny houses, park model RVs, and HUD Code manufactured homes, in addition to the usual site-built and prefab options. Moveable tiny houses and park model RVs, which are also permitted in Los Angeles, are required to follow the safety standards for RVs rather than the building code. Both localities impose design regulations that are unnecessarily strict and rule out some custom-built tiny homes, but the regulatory framework provides clarity and flexibility.
While Humboldt County’s approach is a natural model for other rural counties and small towns, Los Angeles shows how an ADU market can mature when it reaches critical mass.
In Los Angeles, ADUs are often former garages (see figure 2), taking advantage of the city’s most abundant form of underused space. In other cities, most garages prove to be uninhabitable. The dry Los Angeles climate may allow garages to avoid the mildew and decay that occur elsewhere.
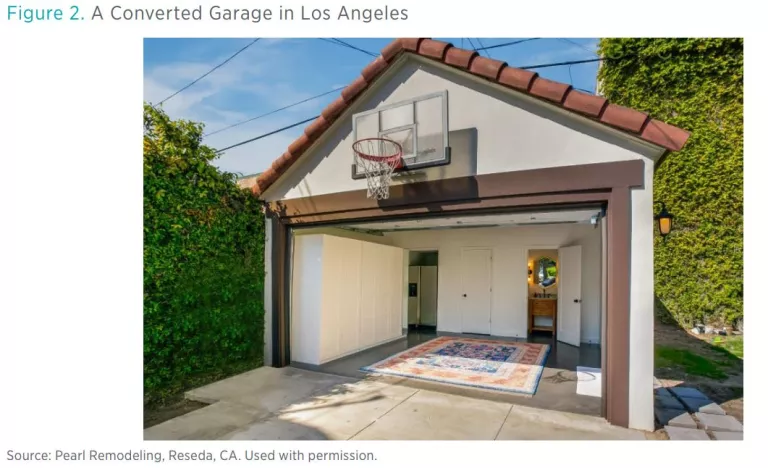
Under California law, ADUs face no owner-occupancy restriction or minimum lot size requirement, and cities do not require additional parking under certain circumstances, such as if the property is within a half mile of a bus stop. In addition to a full-size ADU, each homeowner can also provide a “junior ADU,” an interior or attached space of up to 500 square feet that may share sanitation facilities with the main unit. Unfortunately, state law bars short-term rentals in ADUs.
Los Angeles goes beyond state law by allowing detached ADUs to be up to 1,200 square feet and two stories tall.
Somerville, Massachusetts
The smallest (and densest) municipality in Massachusetts made headlines in 2016 when it announced that only 22 buildings in its residential zones were compliant with the zoning. The finding helped unite the city behind a wholesale rezoning, and it adopted a form-based code that brought the law into conformity with the built environment. Unlike traditional zoning codes, form-based codes define each district around physical characteristics such as height and frontage style.
Somerville’s reform erased the distinction between “accessory” and “principal” dwellings by allowing up to three dwelling units in all types of residences. Figure 3 shows different configurations allowed in a detached house, including basement apartments that would be considered ADUs in many other cities.
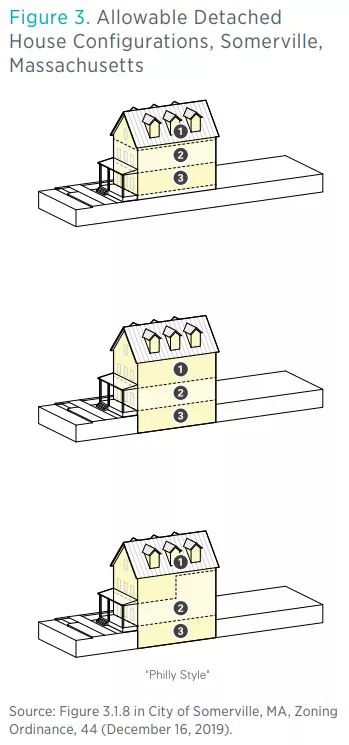
Somerville’s treatment of unit counts and backyard cottages is much clearer than that of some well-known form-based codes, such as the code of Buffalo, New York. Somerville also avoids the common form-based code pitfalls of micromanaging appearance and having distinct requirements for many small districts. There is one potential source of confusion, though: Somerville uses “ADU” as an abbreviation for “affordable dwelling unit,” an unrelated concept.
Cities with form-based codes can benefit from adopting Somerville’s approach.
Vancouver, British Columbia
Canada’s west coast city is the unrivaled ADU capital of North America because citizens took matters into their own hands. Like New York lofts, early Vancouver “secondary suites” were illegally tucked into existing buildings.
Starting in the 1960s, local builders capitalized on the trend by designing homes—now known as “Vancouver Specials”—specifically to accommodate large, unpermitted basement apartments.
Sightline Institute founder Alan Durning chronicled the city’s gradual acceptance of secondary suites. In early community meetings, “[neighbors] raised all the objections still rehearsed whenever renters appear in single-family zones: parking, noise, ‘loss of character,’ crowding and safety.” Kol Peterson notes that the city had no choice but to accept the reality of widespread secondary suites; otherwise “tens of thousands of residents would [have been] without housing.” One step at a time, the city moved toward selective tolerance, then broad acceptance, and finally encouragement.
Today, even a condo in a high-rise can legally have an ADU, provided that it has a separate door. Secondary suites comprise the vast majority of Vancouver’s nearly 30,000 ADUs.
However, detached “laneway homes” such as those in figure 4 are more visible and are becoming more common. From 2012 to 2017, 20 percent of sales of newly built houses included a laneway home. As the name suggests, laneway homes back up to an alley, allowing residents to come and go without passing the principal residence.
Vancouver regulates laneway homes more strictly than secondary suites. The city’s dimensional limits scale with the width of the lot, and it caps height at 1.5 stories. Parcels narrower than the city norm and those on which the principal dwelling is large and set back from the street, including most Vancouver Specials, cannot have a laneway home.
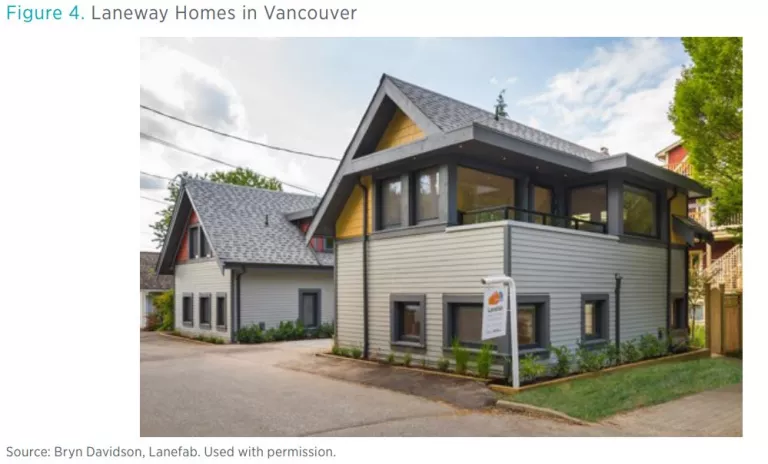
Further Resources
A clear and permissive ADU ordinance is only one of the ingredients necessary for a healthy ADU construction rate. We recommend the following resources to better understand the private sector, outreach, and process aspects of an environment conducive to ADU growth:
- AARP, Accessory Dwelling Units Model State Act and Local Ordinance, AARP, 2021.
- ADU Best Practices Webinar Series, Casita Coalition (California).
- ADUniverse (website), City of Seattle, https://aduniverse-seattlecitygis.hub.arcgis.com/.
- Christina Stacy et al., “Designing Accessory Dwelling Unit Regulations: Recommendations for the City of Alexandria, Virginia” (report, Urban Institute, Washington, DC, November 2020).
- City of Vancouver, Laneway Housing How-To Guide, November 2016, https://vancouver.ca/files/cov/laneway-housing-howto-guide.pdf.
- City of Vancouver, Looking to Create a Secondary Suite in Your Home?, 2019, https://
- vancouver.ca/files/cov/secondary-suite-how-to-guide.pdf.
- Karen Chapple et al., “Jumpstarting the Market for Accessory Dwelling Units: Lessons Learned from Portland, Seattle, and Vancouver,” (report, Urban Land Institute San Francisco, 2017).
- Karen Chapple et al., “Reaching California’s ADU Potential: Progress to Date and the Need for ADU Finance” (report, Terner Center for Housing Innovation and Center for Community Innovation, UC Berkeley, August 2020).
- Kol Peterson, Backdoor Revolution: The Definitive Guide to ADU Development (Portland, OR: Accessory Dwelling Strategies, 2018).
Conclusion
ADUs may be the most context-dependent form of housing. The “Vancouver Special” basement apartment, Los Angeles garage conversion, and Fayetteville modular unit all depend on a preexisting development pattern with enough space to add an ADU.
Most of the model ADU ordinances promoted in this policy brief are of very recent vintage, reflecting the rapid acceptance of ADUs. By 2030, cities and researchers may know much more about what works best in various contexts.
Given these unknowns, the approach taken by Gainesville and Somerville, cities with few existing ADUs, is admirable: first they removed most restrictions, and now they can respond to their residents’ creativity and initiative with resources or regulatory tweaks that promote the most successful local forms and that address unforeseen problems if any arise.

